Casa Je, designed by Humberto Hermeto, lies on a 3160 m2 terrain in Nova Lima, Brazil. It was constructed like a multi-functional structure: an entertaining space at the ground level, a comfortable resting space with bedrooms at the next level and an art studio and gallery at the bottom level. The house was constructed on a slope, so it was the perfect terrain for the beautifully constructed and designed home that meets the client`s needs. Built on 1240 m2, the house placed on a hill overlooks an amazing valley, so it needed to take advantage of all the features of the terrain. An elevator connects the different levels of the residence. The central core of the house is the residential level, which is distributed under a continuous 81 meters roof.

Amazing landscapes can be enjoyed from any room in the house. The main entrance sits above a set of stairs that leads to an incredible porch at the back of the house. This deck covers the art gallery and extends into the backyard where the architects built a pool and the garden area. Exterior colours and textures continue on the inside, where they melt into an interior design that is best suited for strong, artistic individuals. Large floor to ceiling windows offer views of the mountains nearby and build a great desire of breathing in natural shapes and fresh air. Concrete and wood used to build the home was softened by red accents all throughout the garden as a reminder of the strong personality the house radiates. Even the large doors of the gallery are painted red as a reminder of the border between art and nature.



















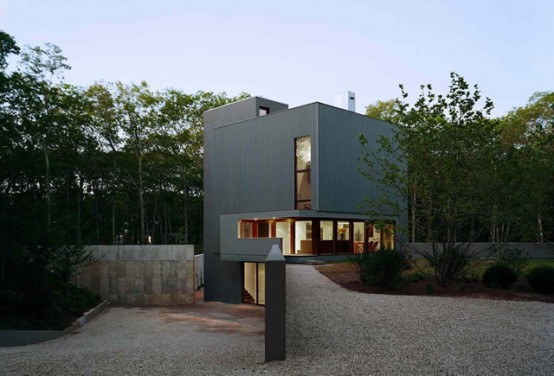 The Sagaponac House is a 4,500 square foot house at an east Long Island community, Wainscott, NY is master-planned by Richard Meier. It consists only of simple lines and shapes but firmly rooting itself to the landscape and creating privacy by shaping the terrain. Even though the site was nearly flat before the construction, architects has managed to establish the first level slightly below grade and sculpt the surrounding terrain into a gentle rise. That allowed the visible volume to be reduced and gave place for creating indoor/outdoor spaces that are very open to their surroundings. After the construction the house become a great place for an intimate retreat for a family and even their friends. The private areas with amazing outdoor swimming pool are located the way nobody could see them from the street.
The Sagaponac House is a 4,500 square foot house at an east Long Island community, Wainscott, NY is master-planned by Richard Meier. It consists only of simple lines and shapes but firmly rooting itself to the landscape and creating privacy by shaping the terrain. Even though the site was nearly flat before the construction, architects has managed to establish the first level slightly below grade and sculpt the surrounding terrain into a gentle rise. That allowed the visible volume to be reduced and gave place for creating indoor/outdoor spaces that are very open to their surroundings. After the construction the house become a great place for an intimate retreat for a family and even their friends. The private areas with amazing outdoor swimming pool are located the way nobody could see them from the street.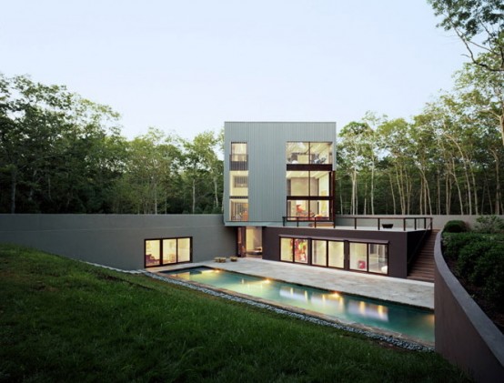
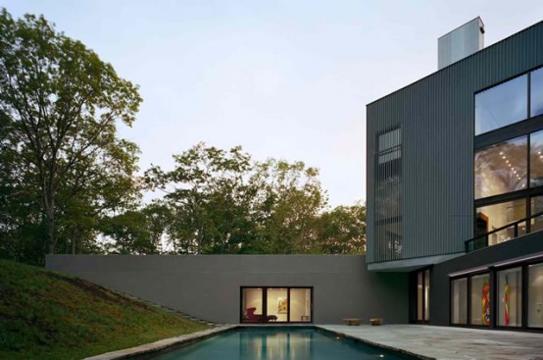
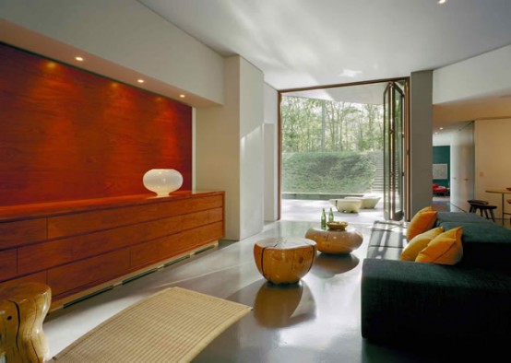
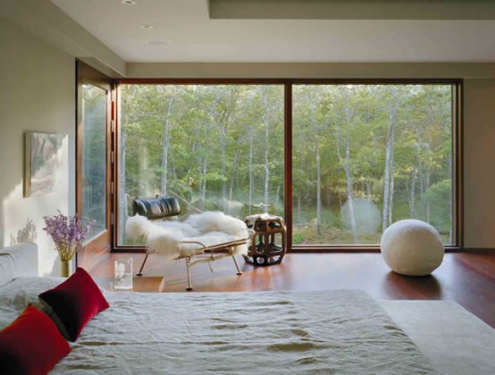
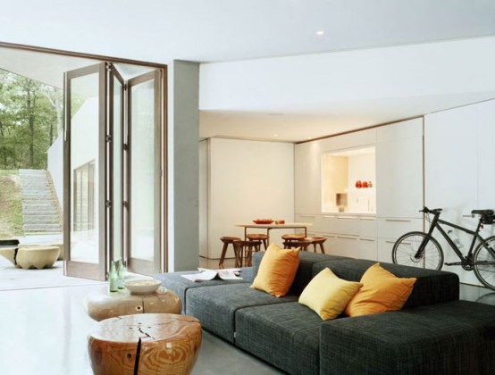
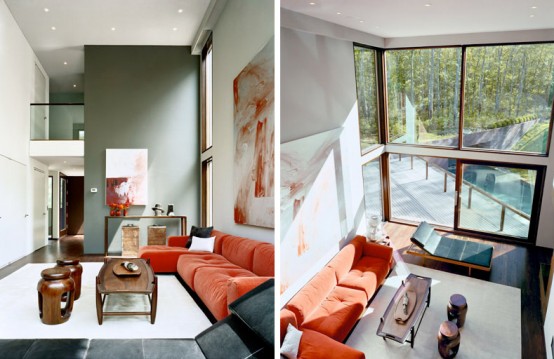
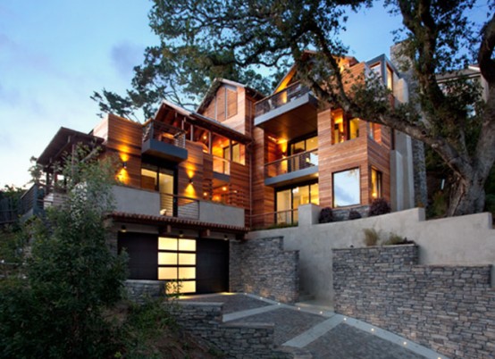
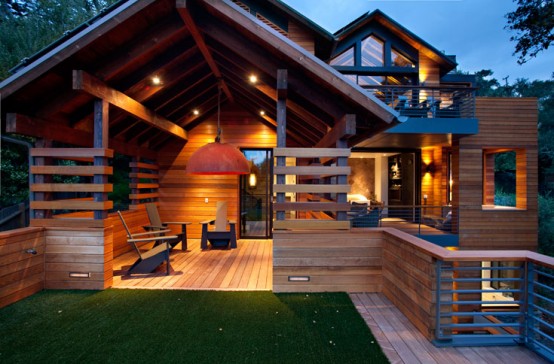
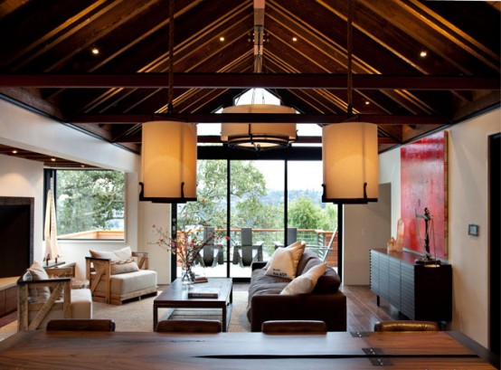
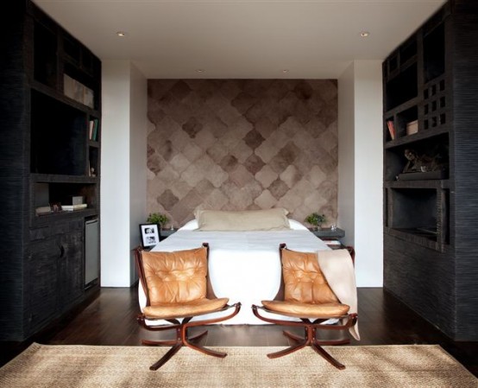
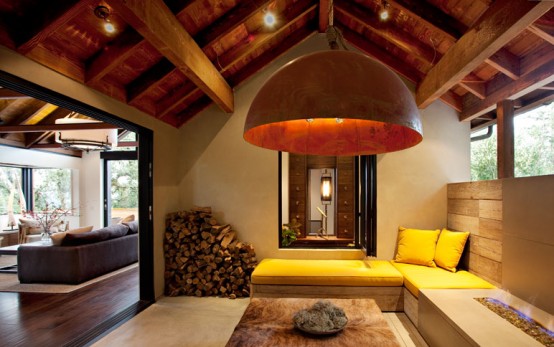
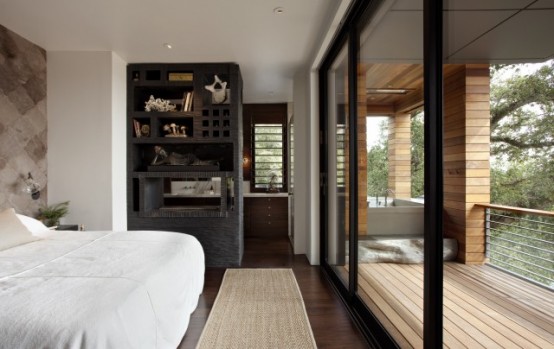
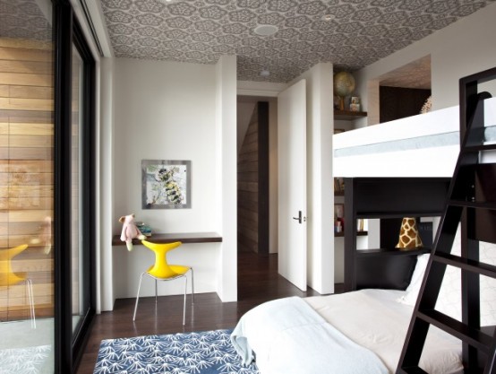
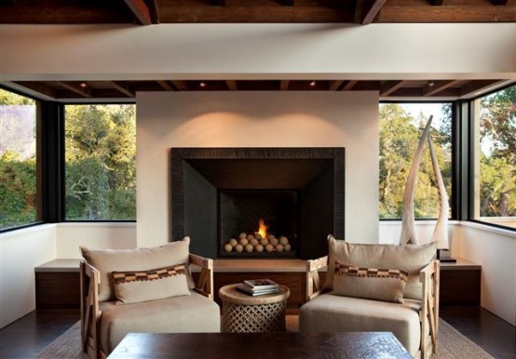
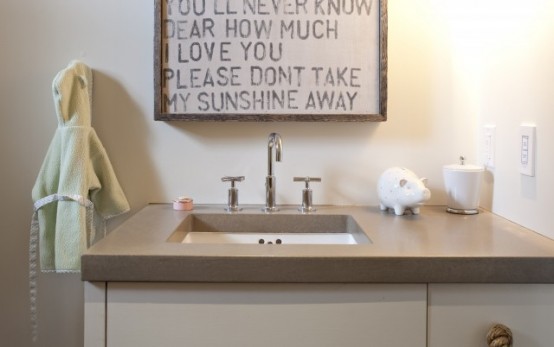
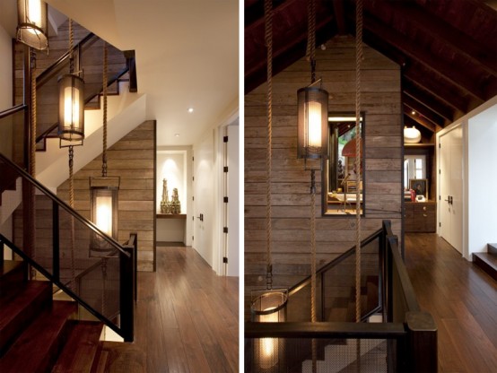
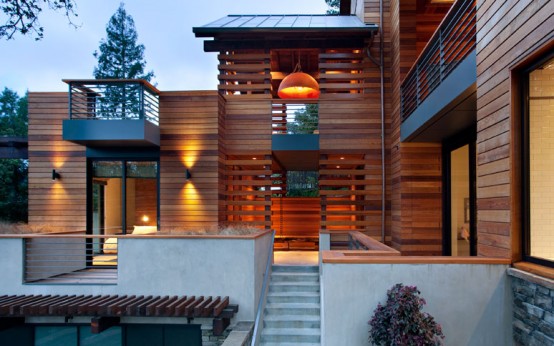
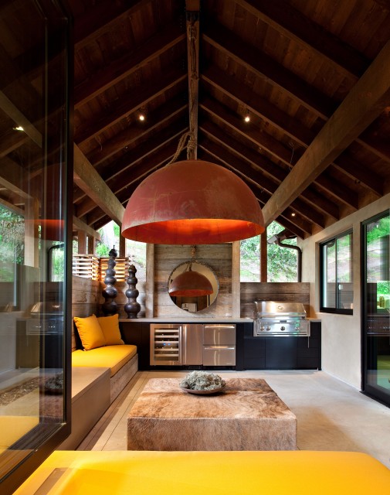
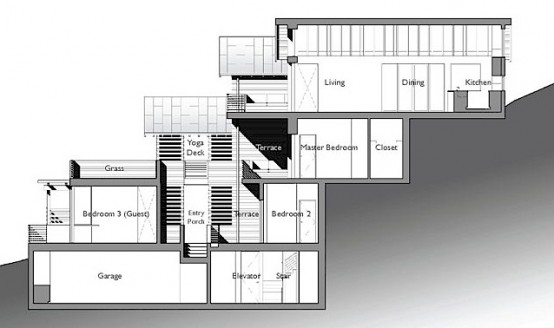
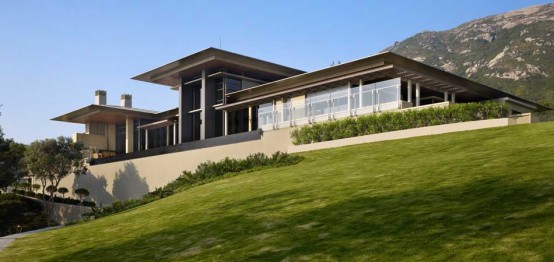 Hong Kong Villa is a dream house that is located in Shek-O, an historic fishing village in the southeast corner of Hong Kong Island. It takes full advantage of surrounding landscape with large expanses of glass that open to views in every direction. Strong horizontal lines extend from the building into the landscape, creating large covered terraces protected from the semi-tropical climate. There are also plenty of features that make the house modern and stylish, for example: transitions between indoors and outdoors are seamless, angles are right, shapes are simple and so on. The interiors are richly appointed using both native teak and imported woods from the Pacific Northwest. The entertaining and private living spaces are on a single level, and the garage, servants’ quarters and other support spaces occupy a lower level, tucked into the sloping site.
Hong Kong Villa is a dream house that is located in Shek-O, an historic fishing village in the southeast corner of Hong Kong Island. It takes full advantage of surrounding landscape with large expanses of glass that open to views in every direction. Strong horizontal lines extend from the building into the landscape, creating large covered terraces protected from the semi-tropical climate. There are also plenty of features that make the house modern and stylish, for example: transitions between indoors and outdoors are seamless, angles are right, shapes are simple and so on. The interiors are richly appointed using both native teak and imported woods from the Pacific Northwest. The entertaining and private living spaces are on a single level, and the garage, servants’ quarters and other support spaces occupy a lower level, tucked into the sloping site.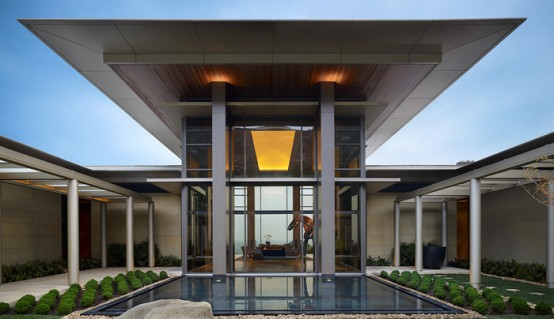
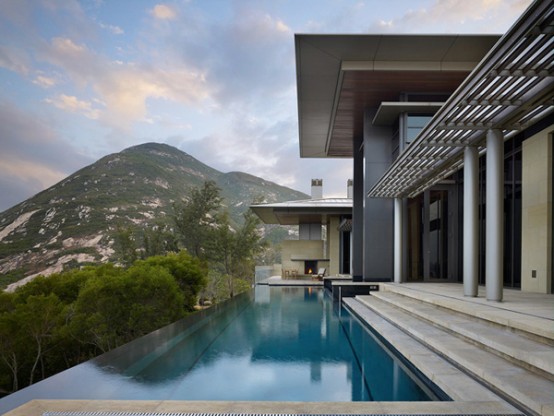
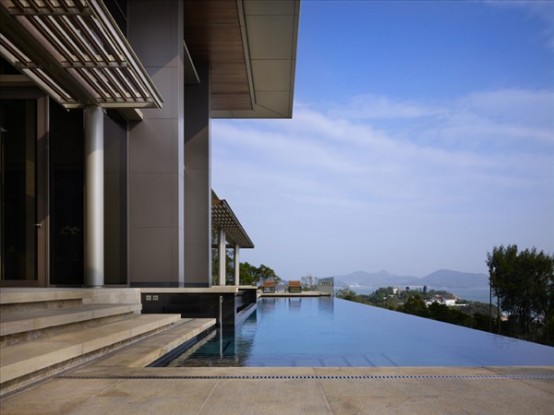

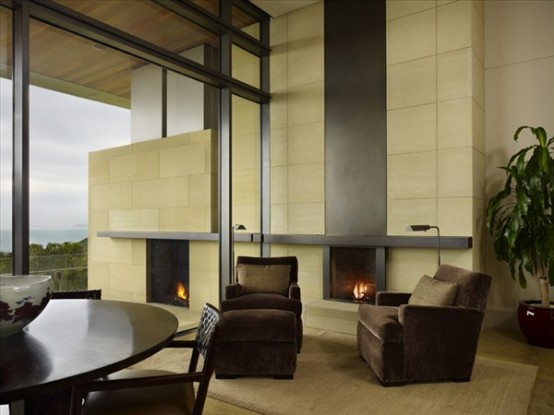
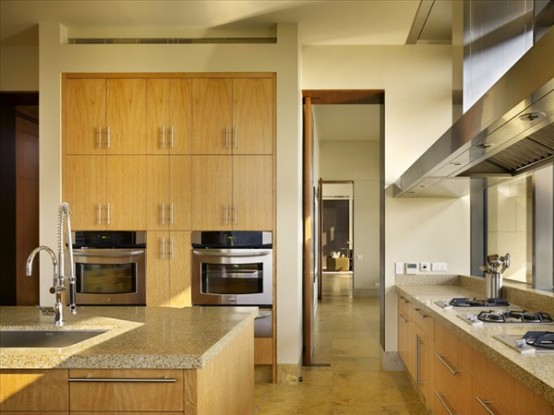
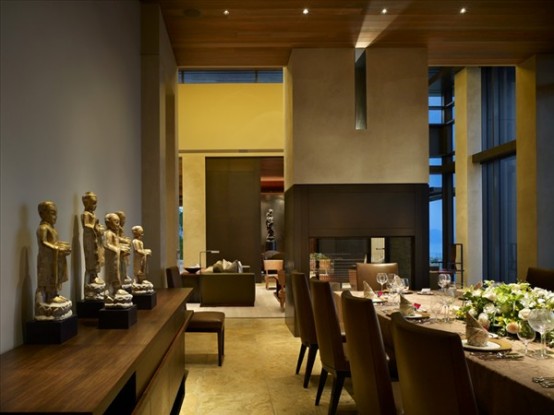
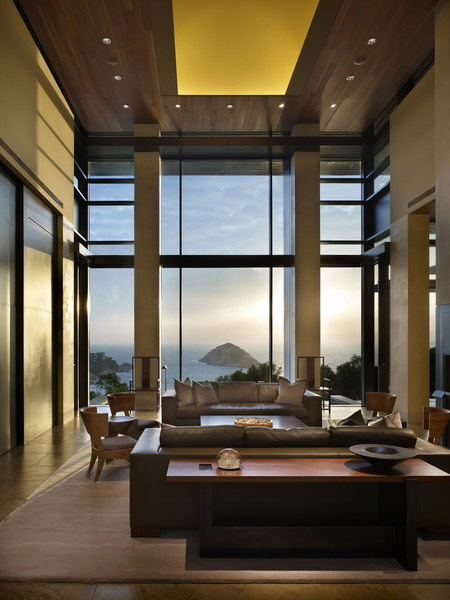




















 This narrow home design perhaps the pride of Mullen Street located in Bernal Heights, San Fransisco which really have diverse elements with contemporary details in it just like what have been described by Craig Steely. The main ideas expressed on this San Francisco house are transparency, sunlight, and a direct connection to nature. Finished in a natural wood makes this slim, tall and clad house design looks warm. We love the use of expansive windows giving chances of sunlight to brighten up the home.
This narrow home design perhaps the pride of Mullen Street located in Bernal Heights, San Fransisco which really have diverse elements with contemporary details in it just like what have been described by Craig Steely. The main ideas expressed on this San Francisco house are transparency, sunlight, and a direct connection to nature. Finished in a natural wood makes this slim, tall and clad house design looks warm. We love the use of expansive windows giving chances of sunlight to brighten up the home. 




